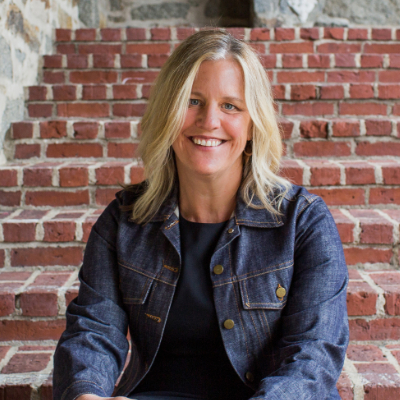$875,000
$899,000
2.7%For more information regarding the value of a property, please contact us for a free consultation.
4 Mortimer Drive Andover, MA 01810
4 Beds
2.5 Baths
3,922 SqFt
Key Details
Sold Price $875,000
Property Type Single Family Home
Sub Type Single Family Residence
Listing Status Sold
Purchase Type For Sale
Square Footage 3,922 sqft
Price per Sqft $223
MLS Listing ID 72560071
Style Colonial
Bedrooms 4
Full Baths 2
Half Baths 1
Year Built 2000
Annual Tax Amount $13,628
Tax Year 2019
Lot Size 0.830 Acres
Property Sub-Type Single Family Residence
Property Description
Exceptional sun drenched Colonial in a great double cul-de-sac neighborhood! First floor features a dedicated home office with bay window and French doors. Living room with fireplace opens to a formal dining room with bay window and decorative columns. Large eat in kitchen with maple cabinets and granite countertops leads to the 2 story family room with fireplace, second staircase and more large windows. Huge master bedroom with cathedral ceiling and additional sitting/exercise/office area and walk in closet. Master bathroom has a soaking tub, double vanity and shower. Additional bedrooms are all well appointed with windows and double wide closets. Full bathroom has double vanity and large tub with separate shower. Other great features include 2nd floor laundry, central vacuum, irrigation, walk out lower level and central A/C. Backyard is a private oasis! Great deck overlooks the backyard with mature plantings and SPORT COURT! Conveniently located to Harold Parker and highways.
Location
State MA
County Essex
Zoning SRC
Rooms
Family Room Cathedral Ceiling(s), Ceiling Fan(s), Flooring - Wall to Wall Carpet, Window(s) - Picture, Open Floorplan, Sunken
Dining Room Flooring - Hardwood, Window(s) - Bay/Bow/Box, Open Floorplan
Kitchen Flooring - Hardwood, Dining Area, Countertops - Stone/Granite/Solid, Kitchen Island, Deck - Exterior, Exterior Access, Open Floorplan, Recessed Lighting, Slider, Stainless Steel Appliances, Lighting - Pendant
Interior
Heating Forced Air, Oil
Cooling Central Air
Flooring Wood, Tile, Carpet, Flooring - Hardwood
Fireplaces Number 2
Fireplaces Type Family Room, Living Room
Laundry Second Floor
Exterior
Exterior Feature Rain Gutters, Professional Landscaping, Sprinkler System, Stone Wall
Garage Spaces 2.0
Community Features Public Transportation, Shopping, Pool, Park, Walk/Jog Trails, Bike Path, Conservation Area, Highway Access, House of Worship, Private School, Public School
Utilities Available for Electric Range, for Electric Oven, for Electric Dryer
Roof Type Shingle
Building
Foundation Concrete Perimeter
Sewer Private Sewer
Water Public
Schools
Elementary Schools Bancroft
Middle Schools Doherty
High Schools Andover High
Read Less
Want to know what your home might be worth? Contact us for a FREE valuation!

Our team is ready to help you sell your home for the highest possible price ASAP
Bought with Kallie Moar • Nest Real Estate






