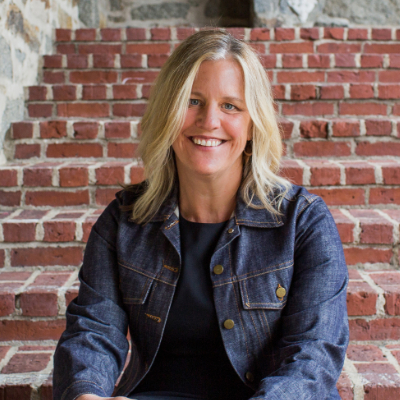
240 Larch Row Wenham, MA 01984
4 Beds
3 Baths
2,577 SqFt
Open House
Sun Oct 26, 11:00am - 1:00pm
UPDATED:
Key Details
Property Type Single Family Home
Sub Type Single Family Residence
Listing Status Active
Purchase Type For Sale
Square Footage 2,577 sqft
Price per Sqft $397
MLS Listing ID 73446396
Style Ranch
Bedrooms 4
Full Baths 3
HOA Y/N false
Year Built 1954
Annual Tax Amount $14,426
Tax Year 2025
Lot Size 0.550 Acres
Acres 0.55
Property Sub-Type Single Family Residence
Property Description
Location
State MA
County Essex
Zoning Res
Direction Grapevine to Larch Row, Last House on Larch Row.
Rooms
Family Room Ceiling Fan(s), Flooring - Wood, Recessed Lighting, Slider
Basement Full, Interior Entry, Concrete, Unfinished
Primary Bedroom Level First
Kitchen Ceiling Fan(s), Flooring - Laminate
Interior
Interior Features Pantry, Kitchen Island, Open Floorplan, Recessed Lighting, Lighting - Pendant, Kitchen, Foyer, Home Office
Heating Forced Air, Electric Baseboard, Heat Pump, Oil, Propane, Active Solar
Cooling Window Unit(s), Whole House Fan
Flooring Wood, Vinyl, Carpet, Flooring - Wood, Flooring - Wall to Wall Carpet
Fireplaces Number 2
Fireplaces Type Living Room
Appliance Electric Water Heater, Water Heater, Tankless Water Heater, Range, Oven, Dishwasher
Laundry Electric Dryer Hookup, Washer Hookup
Exterior
Exterior Feature Deck, Storage, Garden
Garage Spaces 2.0
Community Features Public Transportation, Shopping, Tennis Court(s), Park, Walk/Jog Trails, Golf, Medical Facility, Bike Path, Conservation Area, Highway Access, House of Worship, Private School, Public School, T-Station
Utilities Available for Electric Range, for Electric Dryer, Washer Hookup
Roof Type Shingle
Total Parking Spaces 8
Garage Yes
Building
Lot Description Gentle Sloping
Foundation Concrete Perimeter
Sewer Private Sewer
Water Public
Architectural Style Ranch
Schools
Elementary Schools Hamilton Wenham
Middle Schools Hamilton Wenham
High Schools Hamilton Wenham
Others
Senior Community false
Virtual Tour https://socialboost-production.s3.us-west-2.amazonaws.com/8e01a0c5f2008d2c99ef3d111391fa975057be442191264de0353ff6063502b1.mp4






