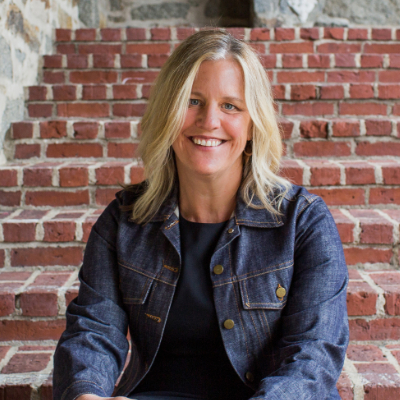
18 Larch Row Wenham, MA 01984
4 Beds
3 Baths
2,706 SqFt
Open House
Sat Oct 04, 2:00pm - 4:00pm
UPDATED:
Key Details
Property Type Single Family Home
Sub Type Single Family Residence
Listing Status Active
Purchase Type For Sale
Square Footage 2,706 sqft
Price per Sqft $535
Subdivision Larch Row
MLS Listing ID 73439056
Style Contemporary
Bedrooms 4
Full Baths 3
HOA Y/N false
Year Built 1984
Annual Tax Amount $17,716
Tax Year 2025
Lot Size 0.960 Acres
Acres 0.96
Property Sub-Type Single Family Residence
Property Description
Location
State MA
County Essex
Zoning Res
Direction Off Route 128, head NW on Route 1A to Main Street, right on Larch Row to #18.
Rooms
Basement Full, Walk-Out Access, Bulkhead, Sump Pump, Concrete, Unfinished
Primary Bedroom Level Second
Dining Room Beamed Ceilings, Flooring - Hardwood, Cable Hookup, Open Floorplan, Gas Stove
Interior
Interior Features Slider, Bathroom - Full, Closet, Closet/Cabinets - Custom Built, Sun Room, Home Office, Central Vacuum, Walk-up Attic, Finish - Sheetrock
Heating Forced Air, Natural Gas
Cooling Central Air
Flooring Wood, Carpet, Flooring - Hardwood, Flooring - Wood
Fireplaces Number 2
Appliance Water Heater, Range, Oven, Dishwasher, Trash Compactor, Microwave, Indoor Grill, Refrigerator, Freezer, ENERGY STAR Qualified Refrigerator, ENERGY STAR Qualified Dryer, ENERGY STAR Qualified Washer, Vacuum System - Rough-in, Plumbed For Ice Maker
Laundry Electric Dryer Hookup, Washer Hookup
Exterior
Exterior Feature Porch - Screened, Deck - Wood, Rain Gutters, Storage, Professional Landscaping, Screens, Garden
Garage Spaces 2.0
Community Features Public Transportation
Utilities Available for Gas Range, for Electric Range, for Electric Oven, for Electric Dryer, Washer Hookup, Icemaker Connection
View Y/N Yes
View Scenic View(s)
Roof Type Shingle
Total Parking Spaces 7
Garage Yes
Building
Lot Description Farm
Foundation Concrete Perimeter
Sewer Private Sewer
Water Public
Architectural Style Contemporary
Schools
Elementary Schools Bessie Buker
Middle Schools Miles River
High Schools Hamilton-Wenham
Others
Senior Community false






