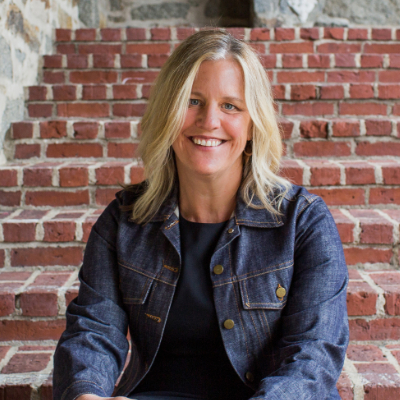
135 Central St Georgetown, MA 01833
3 Beds
3 Baths
2,691 SqFt
UPDATED:
Key Details
Property Type Single Family Home
Sub Type Single Family Residence
Listing Status Active
Purchase Type For Sale
Square Footage 2,691 sqft
Price per Sqft $263
MLS Listing ID 73438076
Style Colonial,Antique
Bedrooms 3
Full Baths 3
HOA Y/N false
Year Built 1800
Annual Tax Amount $7,710
Tax Year 2025
Lot Size 0.350 Acres
Acres 0.35
Property Sub-Type Single Family Residence
Property Description
Location
State MA
County Essex
Zoning RA
Direction Center of town to Central Street (rte 97)
Rooms
Family Room Ceiling Fan(s), Beamed Ceilings, Flooring - Wood, Exterior Access, Recessed Lighting, Sunken
Basement Full, Crawl Space, Walk-Out Access, Interior Entry, Dirt Floor, Concrete, Unfinished
Primary Bedroom Level Second
Dining Room Bathroom - Full, Closet, Flooring - Hardwood
Kitchen Flooring - Stone/Ceramic Tile, Dining Area, Kitchen Island, Recessed Lighting, Stainless Steel Appliances, Gas Stove
Interior
Interior Features Office, Bonus Room, Sitting Room, Walk-up Attic
Heating Central, Baseboard, Electric Baseboard, Steam, Natural Gas
Cooling None
Flooring Tile, Carpet, Hardwood, Pine, Flooring - Wall to Wall Carpet, Flooring - Stone/Ceramic Tile
Fireplaces Number 1
Fireplaces Type Living Room
Appliance Gas Water Heater, Range, Dishwasher, Refrigerator, Washer, Dryer
Laundry Flooring - Stone/Ceramic Tile, Second Floor
Exterior
Exterior Feature Patio, Invisible Fence
Fence Invisible
Community Features Tennis Court(s), Park, Stable(s), Golf, Highway Access, House of Worship, Public School
Utilities Available for Gas Range
Roof Type Shingle
Total Parking Spaces 4
Garage No
Building
Lot Description Wooded
Foundation Stone
Sewer Private Sewer
Water Public
Architectural Style Colonial, Antique
Schools
Elementary Schools Penn Brook
Middle Schools Gmhs
High Schools Gmhs
Others
Senior Community false
Acceptable Financing Contract
Listing Terms Contract
Virtual Tour https://listings.lightshedphoto.com/videos/0198c7aa-a1b7-72d1-bf02-8a6d8edc692f






