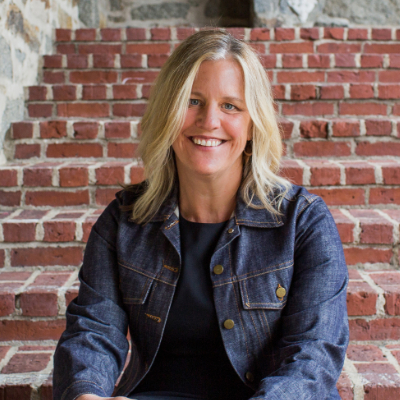
10 Clipper Way #10 Newburyport, MA 01950
2 Beds
2 Baths
1,391 SqFt
UPDATED:
Key Details
Property Type Condo
Sub Type Condominium
Listing Status Active
Purchase Type For Sale
Square Footage 1,391 sqft
Price per Sqft $452
MLS Listing ID 73437821
Bedrooms 2
Full Baths 2
HOA Fees $432/mo
Year Built 2000
Annual Tax Amount $5,212
Tax Year 2025
Property Sub-Type Condominium
Property Description
Location
State MA
County Essex
Zoning Res
Direction Storey Ave to Woodman Way, Left onto Clipper Way
Rooms
Basement Y
Primary Bedroom Level First
Dining Room Cathedral Ceiling(s), Flooring - Hardwood, Breakfast Bar / Nook, Lighting - Overhead
Kitchen Dining Area, Pantry, Countertops - Upgraded
Interior
Interior Features Office
Heating Forced Air, Natural Gas
Cooling Central Air
Flooring Tile, Laminate, Hardwood
Appliance Dishwasher, Microwave, Range, Refrigerator, Freezer, Washer, Dryer
Laundry First Floor, In Unit
Exterior
Exterior Feature Deck, Garden
Garage Spaces 1.0
Community Features Public Transportation, Shopping, Park, Walk/Jog Trails, Bike Path, Highway Access, House of Worship, Marina, Private School, Public School, T-Station
Roof Type Shingle
Total Parking Spaces 2
Garage Yes
Building
Story 1
Sewer Public Sewer
Water Public
Others
Pets Allowed Yes w/ Restrictions
Senior Community false
Acceptable Financing Lender Approval Required
Listing Terms Lender Approval Required






