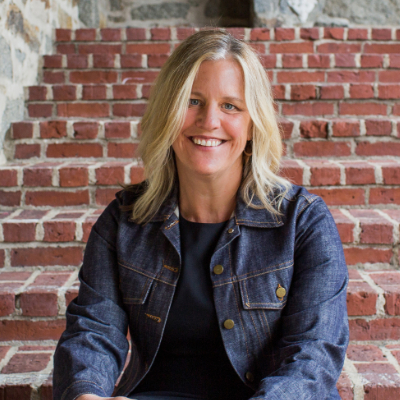
12 Parsons St. #2 Newburyport, MA 01950
2 Beds
2 Baths
1,540 SqFt
Open House
Sun Sep 28, 11:30am - 1:00pm
UPDATED:
Key Details
Property Type Condo
Sub Type Condominium
Listing Status Active
Purchase Type For Sale
Square Footage 1,540 sqft
Price per Sqft $422
MLS Listing ID 73435057
Bedrooms 2
Full Baths 2
HOA Fees $230/mo
Year Built 1889
Annual Tax Amount $7,952
Tax Year 2025
Property Sub-Type Condominium
Property Description
Location
State MA
County Essex
Zoning R2
Direction High St to Parsons St
Rooms
Basement Y
Primary Bedroom Level Third
Dining Room Closet, Flooring - Hardwood
Kitchen Flooring - Hardwood, Pantry, Stainless Steel Appliances, Gas Stove
Interior
Interior Features Entrance Foyer
Heating Forced Air, Natural Gas
Cooling Window Unit(s)
Flooring Tile, Hardwood
Fireplaces Number 3
Fireplaces Type Dining Room, Living Room, Master Bedroom
Appliance Range, Dishwasher, Refrigerator, Washer/Dryer
Laundry In Unit
Exterior
Exterior Feature Patio, Garden
Garage Spaces 1.0
Community Features Public Transportation, Shopping, Park, Walk/Jog Trails, Bike Path, Conservation Area, Highway Access, Marina, Public School
Utilities Available for Gas Range
Roof Type Shingle
Total Parking Spaces 2
Garage Yes
Building
Story 2
Sewer Public Sewer
Water Public
Schools
Elementary Schools Bresnahan
Middle Schools Molin/Nock
High Schools Nhs
Others
Pets Allowed Yes w/ Restrictions
Senior Community false






