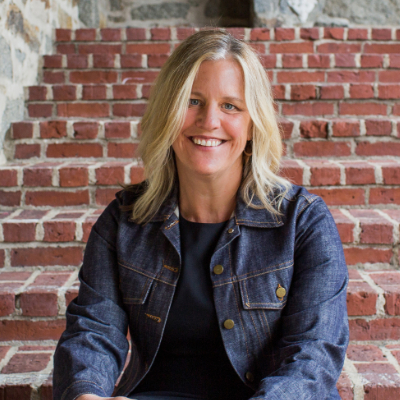
13 Parsons Dr Beverly, MA 01915
3 Beds
2 Baths
1,805 SqFt
Open House
Thu Sep 25, 12:30pm - 2:00pm
Sat Sep 27, 11:00am - 12:30pm
Sun Sep 28, 11:00am - 1:00pm
UPDATED:
Key Details
Property Type Single Family Home
Sub Type Single Family Residence
Listing Status Active
Purchase Type For Sale
Square Footage 1,805 sqft
Price per Sqft $470
MLS Listing ID 73435000
Style Cape
Bedrooms 3
Full Baths 2
HOA Y/N false
Year Built 1950
Annual Tax Amount $7,893
Tax Year 2025
Lot Size 6,534 Sqft
Acres 0.15
Property Sub-Type Single Family Residence
Property Description
Location
State MA
County Essex
Area Beverly Cove
Zoning R10
Direction Lothrop St to Parsons Dr
Rooms
Basement Partially Finished
Interior
Heating Forced Air, Natural Gas
Cooling Window Unit(s)
Flooring Hardwood
Fireplaces Number 1
Appliance Range, Dishwasher, Disposal, Microwave, Refrigerator, Washer, Dryer
Exterior
Exterior Feature Deck, Storage, Outdoor Shower
Fence Fenced/Enclosed
Community Features Public Transportation, Shopping, Park, Walk/Jog Trails, Golf, Medical Facility, Bike Path, Conservation Area, Highway Access, House of Worship, Marina, Private School, Public School, University
Utilities Available for Gas Range
Roof Type Shingle
Total Parking Spaces 4
Garage No
Building
Lot Description Level
Foundation Block
Sewer Public Sewer
Water Public
Architectural Style Cape
Schools
Middle Schools Beverly Middle
High Schools Beverly High
Others
Senior Community false






