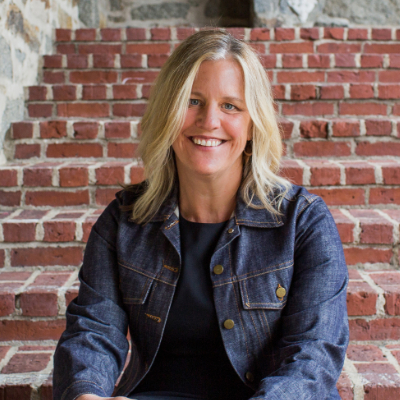
10 Olde Ipswich Way #E Ipswich, MA 01938
3 Beds
2.5 Baths
1,660 SqFt
Open House
Sat Sep 27, 11:00am - 12:30pm
Sun Sep 28, 11:00am - 12:30pm
UPDATED:
Key Details
Property Type Condo
Sub Type Condominium
Listing Status Active
Purchase Type For Sale
Square Footage 1,660 sqft
Price per Sqft $346
MLS Listing ID 73434959
Bedrooms 3
Full Baths 2
Half Baths 1
HOA Fees $550
Year Built 2002
Annual Tax Amount $5,505
Tax Year 2025
Property Sub-Type Condominium
Property Description
Location
State MA
County Essex
Zoning R1
Direction Kimball Ave to Olde Ipswich Way
Rooms
Basement N
Primary Bedroom Level Second
Dining Room Flooring - Vinyl, Slider
Kitchen Flooring - Vinyl, Countertops - Stone/Granite/Solid, Breakfast Bar / Nook, Stainless Steel Appliances
Interior
Interior Features Vaulted Ceiling(s), Closet, Great Room
Heating Forced Air, Natural Gas
Cooling Central Air
Flooring Tile, Hardwood, Vinyl / VCT, Flooring - Wall to Wall Carpet
Fireplaces Number 1
Fireplaces Type Living Room
Appliance Range, Dishwasher, Microwave, Refrigerator, Washer, Dryer
Laundry Second Floor, In Unit
Exterior
Exterior Feature Patio
Utilities Available for Gas Range
Roof Type Shingle
Total Parking Spaces 2
Garage No
Building
Story 3
Sewer Public Sewer
Water Public
Others
Pets Allowed Yes
Senior Community false






