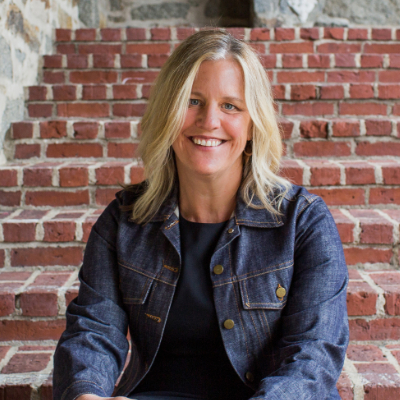
52 Dunlap St Salem, MA 01970
8 Beds
2.5 Baths
3,466 SqFt
Open House
Sun Sep 21, 2:00pm - 3:30pm
UPDATED:
Key Details
Property Type Multi-Family
Sub Type 2 Family - 2 Units Up/Down
Listing Status Active
Purchase Type For Sale
Square Footage 3,466 sqft
Price per Sqft $331
MLS Listing ID 73433015
Bedrooms 8
Full Baths 2
Half Baths 1
Year Built 1915
Annual Tax Amount $9,682
Tax Year 2025
Lot Size 5,662 Sqft
Acres 0.13
Property Sub-Type 2 Family - 2 Units Up/Down
Property Description
Location
State MA
County Essex
Zoning R2
Direction Use GPS
Rooms
Basement Full, Interior Entry, Concrete, Unfinished
Interior
Interior Features Pantry, Crown Molding, Bathroom With Tub & Shower, Ceiling Fan(s), Storage, Stone/Granite/Solid Counters, Walk-In Closet(s), Living Room, Dining Room, Kitchen, Laundry Room
Heating Oil
Flooring Wood, Tile, Carpet, Hardwood
Appliance Range, Dishwasher, Refrigerator, Washer, Dryer, Range Hood, Disposal, Microwave
Exterior
Exterior Feature Balcony/Deck
Garage Spaces 2.0
Community Features Public Transportation, Shopping, Park, Walk/Jog Trails, Public School
Roof Type Shingle
Total Parking Spaces 6
Garage Yes
Building
Lot Description Level
Story 3
Foundation Concrete Perimeter
Sewer Public Sewer
Water Public
Schools
Elementary Schools Bates
Middle Schools Collins
High Schools Salem
Others
Senior Community false
Virtual Tour https://my.matterport.com/show/?m=me1zJYwrKZr






