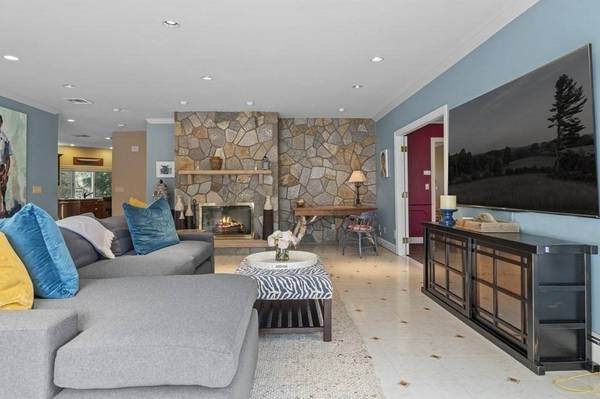
GALLERY
PROPERTY DETAIL
Key Details
Sold Price $1,600,000
Property Type Single Family Home
Sub Type Single Family Residence
Listing Status Sold
Purchase Type For Sale
Square Footage 3, 906 sqft
Price per Sqft $409
MLS Listing ID 72971862
Style Ranch
Bedrooms 3
Full Baths 4
Half Baths 1
Year Built 1988
Annual Tax Amount $29,751
Tax Year 2022
Lot Size 5.170 Acres
Property Sub-Type Single Family Residence
Location
State MA
County Essex
Area South Hamilton
Zoning R1B
Rooms
Family Room Flooring - Wall to Wall Carpet, Window(s) - Picture, French Doors, Recessed Lighting
Dining Room Flooring - Stone/Ceramic Tile, Window(s) - Picture, Recessed Lighting
Kitchen Flooring - Hardwood, Countertops - Stone/Granite/Solid, Kitchen Island, Recessed Lighting
Building
Lot Description Wooded, Gentle Sloping
Foundation Concrete Perimeter
Sewer Private Sewer
Water Private
Interior
Heating Forced Air, Baseboard, Natural Gas
Cooling Central Air
Flooring Tile, Carpet, Hardwood, Flooring - Wall to Wall Carpet, Flooring - Stone/Ceramic Tile
Fireplaces Number 1
Fireplaces Type Living Room
Laundry Flooring - Stone/Ceramic Tile, Exterior Access, First Floor
Exterior
Exterior Feature Rain Gutters, Professional Landscaping, Sprinkler System, Decorative Lighting, Horses Permitted
Garage Spaces 4.0
Community Features Public Transportation, Shopping, Pool, Tennis Court(s), Park, Walk/Jog Trails, Stable(s), Golf, Medical Facility, Conservation Area, Highway Access, House of Worship, Private School, Public School, T-Station
Roof Type Shingle
Schools
Elementary Schools Winthrop
Middle Schools Mrms
High Schools Hwrhs
Others
Acceptable Financing Contract
Listing Terms Contract
SIMILAR HOMES FOR SALE
Check for similar Single Family Homes at price around $1,600,000 in Hamilton,MA

Active
$2,199,000
30 Autumn Lane, Hamilton, MA 01982
Listed by Shelly Shuka of J. Barrett & Company5 Beds 6.5 Baths 5,875 SqFt
Active
$2,199,000
161 Bridge Street, Hamilton, MA 01982
Listed by The Lopes Group of J. Barrett & Company4 Beds 2.5 Baths 4,886 SqFt
Active
$950,000
300 Willow Street #3, Hamilton, MA 01982
Listed by Daniel Cutler of Bay Colony Realty3 Beds 2.5 Baths 3,675 SqFt
CONTACT









