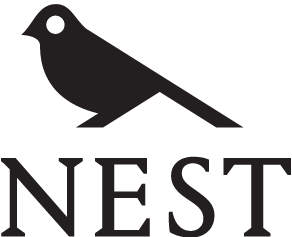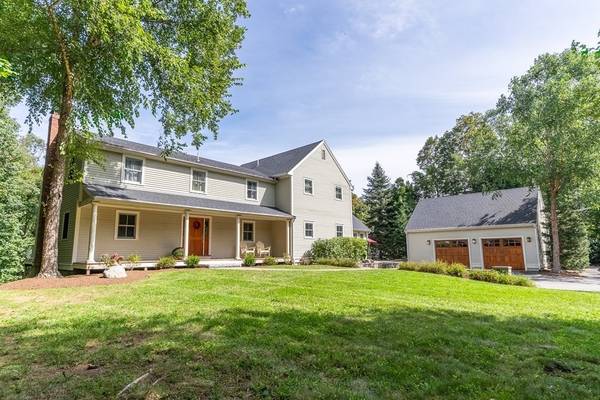
GALLERY
PROPERTY DETAIL
Key Details
Sold Price $1,465,000
Property Type Single Family Home
Sub Type Single Family Residence
Listing Status Sold
Purchase Type For Sale
Square Footage 3, 528 sqft
Price per Sqft $415
MLS Listing ID 73161363
Style Colonial
Bedrooms 4
Full Baths 3
Half Baths 1
Year Built 1977
Annual Tax Amount $17,314
Tax Year 2023
Lot Size 0.920 Acres
Property Sub-Type Single Family Residence
Location
State MA
County Essex
Area South Hamilton
Zoning R1B
Rooms
Family Room Flooring - Hardwood, Recessed Lighting
Dining Room Flooring - Hardwood, French Doors
Kitchen Flooring - Hardwood, Dining Area, Pantry, Countertops - Stone/Granite/Solid, Kitchen Island, Wet Bar, Cabinets - Upgraded, High Speed Internet Hookup, Recessed Lighting, Remodeled, Second Dishwasher, Stainless Steel Appliances, Gas Stove, Lighting - Pendant
Building
Lot Description Gentle Sloping
Foundation Concrete Perimeter
Sewer Private Sewer
Water Public
Interior
Heating Baseboard, Oil
Cooling Central Air
Flooring Tile, Hardwood, Flooring - Stone/Ceramic Tile
Fireplaces Number 2
Fireplaces Type Family Room, Living Room
Laundry Flooring - Hardwood, Second Floor, Electric Dryer Hookup, Washer Hookup
Exterior
Exterior Feature Porch - Screened, Deck - Roof, Deck - Composite, Rain Gutters, Screens
Garage Spaces 2.0
Fence Fenced/Enclosed
Community Features Public Transportation, Shopping, Pool, Tennis Court(s), Park, Walk/Jog Trails, Stable(s), Golf, Medical Facility, Bike Path, Conservation Area, Highway Access, House of Worship, Private School, Public School, T-Station, University
Utilities Available for Gas Range, for Electric Oven, for Electric Dryer, Washer Hookup
Roof Type Shingle
Schools
Elementary Schools Winthrop
Middle Schools Mrms
High Schools Hwrhs
Others
Acceptable Financing Contract
Listing Terms Contract
CONTACT









