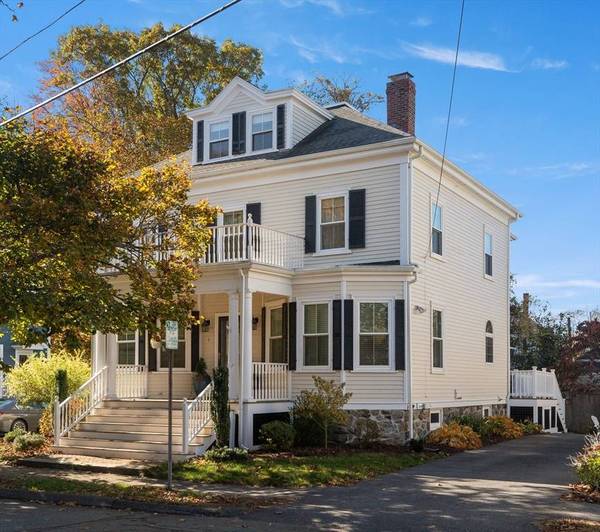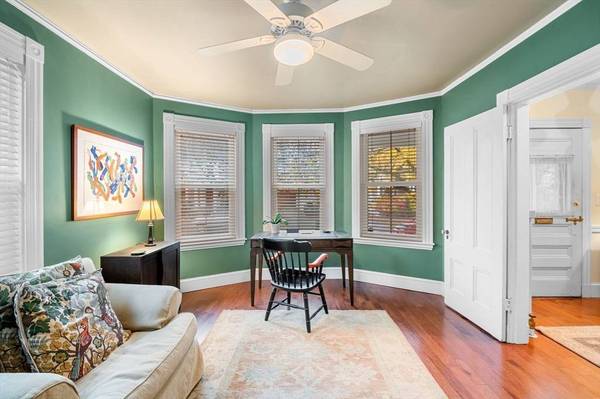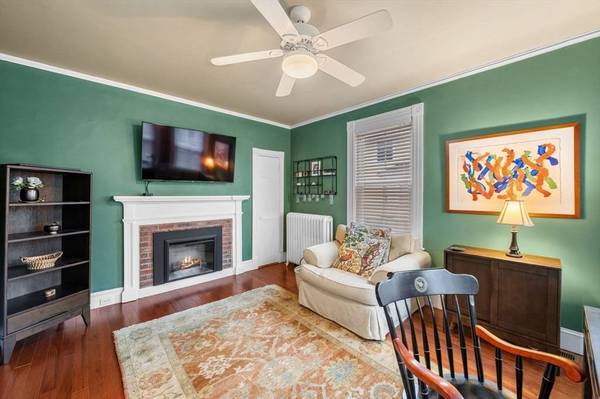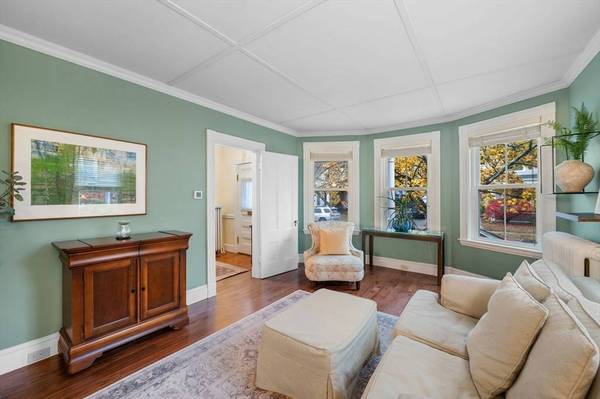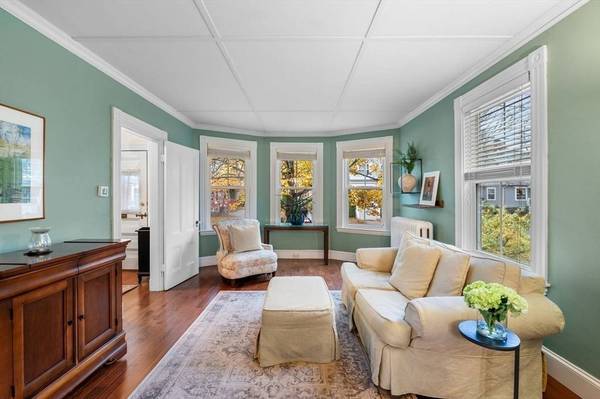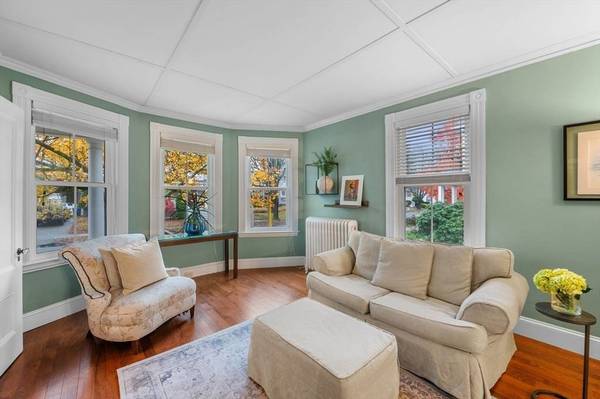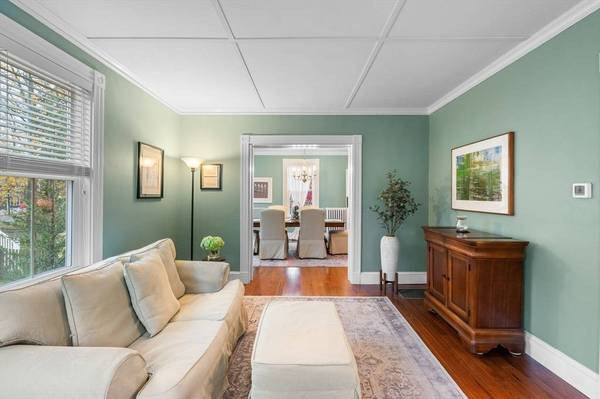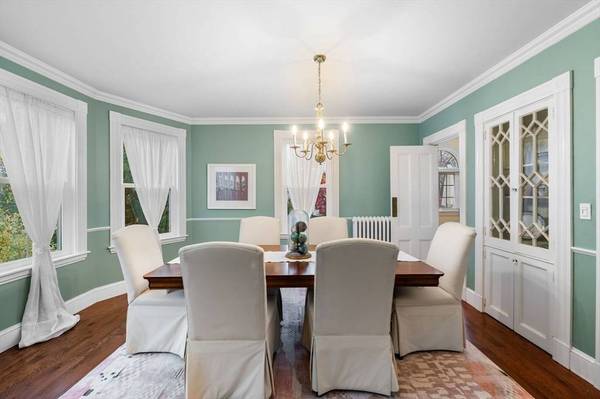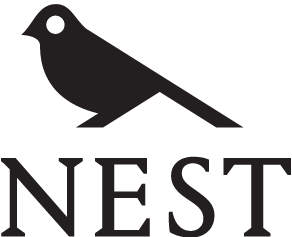
GALLERY
PROPERTY DETAIL
Key Details
Property Type Single Family Home
Sub Type Single Family Residence
Listing Status Pending
Purchase Type For Sale
Square Footage 2, 431 sqft
Price per Sqft $349
MLS Listing ID 73453678
Style Colonial
Bedrooms 3
Full Baths 2
Half Baths 1
HOA Y/N false
Year Built 1903
Annual Tax Amount $7,262
Tax Year 2025
Lot Size 4,791 Sqft
Acres 0.11
Property Sub-Type Single Family Residence
Location
State MA
County Essex
Area Danvers Center
Zoning R1
Direction Maple St. to Park St. to Beacon. Beacon is a dead end.
Rooms
Family Room Flooring - Hardwood, Cable Hookup, High Speed Internet Hookup, Open Floorplan
Basement Interior Entry, Unfinished
Primary Bedroom Level Second
Dining Room Flooring - Hardwood, Lighting - Overhead, Crown Molding
Kitchen Flooring - Hardwood, Countertops - Stone/Granite/Solid, Kitchen Island, Exterior Access, Recessed Lighting, Stainless Steel Appliances
Building
Foundation Granite
Sewer Public Sewer
Water Public
Architectural Style Colonial
Interior
Interior Features Closet, Cable Hookup, High Speed Internet Hookup, Open Floorplan, Recessed Lighting, Lighting - Sconce, Bonus Room, Internet Available - DSL
Heating Forced Air, Hot Water, Oil, Natural Gas
Cooling Central Air
Flooring Wood, Tile, Carpet, Flooring - Wall to Wall Carpet
Fireplaces Number 1
Fireplaces Type Living Room
Appliance Gas Water Heater, Dishwasher, Disposal, Refrigerator, Washer, Dryer
Laundry Gas Dryer Hookup, Washer Hookup
Exterior
Exterior Feature Porch, Deck, Patio, Rain Gutters, Professional Landscaping, Decorative Lighting, Garden
Community Features Public Transportation, Shopping, Park, Walk/Jog Trails, Medical Facility, Laundromat, Bike Path, Conservation Area, Highway Access, House of Worship, Marina, Private School, Public School
Utilities Available for Electric Range, for Electric Oven, for Gas Dryer, Washer Hookup
Roof Type Asphalt/Composition Shingles
Total Parking Spaces 2
Garage No
Schools
Elementary Schools Great Oak
Middle Schools Holden Richmond
High Schools Dhs
Others
Senior Community false
Acceptable Financing Contract
Listing Terms Contract
CONTACT


