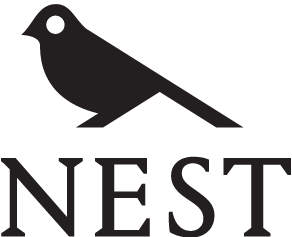
GALLERY
PROPERTY DETAIL
Key Details
Sold Price $2,695,000
Property Type Single Family Home
Sub Type Single Family Residence
Listing Status Sold
Purchase Type For Sale
Square Footage 5, 100 sqft
Price per Sqft $528
MLS Listing ID 73327785
Style Colonial
Bedrooms 5
Full Baths 4
Half Baths 2
Year Built 2024
Tax Year 2024
Lot Size 2.000 Acres
Property Sub-Type Single Family Residence
Location
State MA
County Essex
Area South Hamilton
Zoning RA
Rooms
Family Room Vaulted Ceiling(s), Closet/Cabinets - Custom Built, Flooring - Hardwood, Exterior Access, Open Floorplan, Recessed Lighting, Slider
Dining Room Flooring - Hardwood
Kitchen Flooring - Hardwood, Dining Area, Pantry, Countertops - Stone/Granite/Solid, Kitchen Island, Open Floorplan, Recessed Lighting, Lighting - Pendant, Crown Molding
Building
Lot Description Easements, Cleared, Level
Foundation Concrete Perimeter
Sewer Private Sewer
Water Public
Interior
Heating Forced Air, Propane
Cooling Central Air
Flooring Tile, Marble, Hardwood, Flooring - Hardwood, Flooring - Stone/Ceramic Tile
Fireplaces Number 1
Fireplaces Type Family Room
Laundry Flooring - Stone/Ceramic Tile, Sink, Second Floor
Exterior
Exterior Feature Porch, Deck, Patio, Rain Gutters, Professional Landscaping, Screens
Garage Spaces 3.0
Community Features Public Transportation, Shopping, Pool, Tennis Court(s), Park, Walk/Jog Trails, Stable(s), Golf, Medical Facility, Bike Path, Conservation Area, Highway Access, House of Worship, Private School, Public School, T-Station, University
Roof Type Shingle
Schools
Elementary Schools Winthrop
Middle Schools Mrms
High Schools Hwrhs
Others
Acceptable Financing Contract
Listing Terms Contract
SIMILAR HOMES FOR SALE
Check for similar Single Family Homes at price around $2,695,000 in Hamilton,MA
CONTACT











