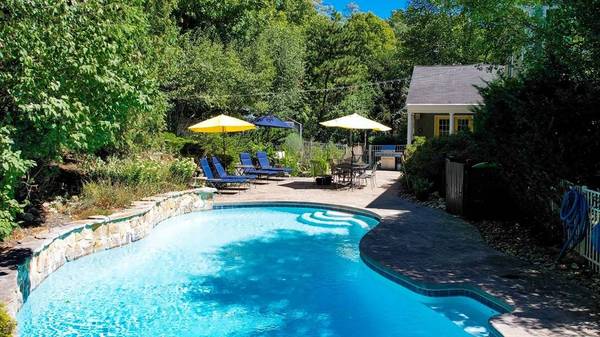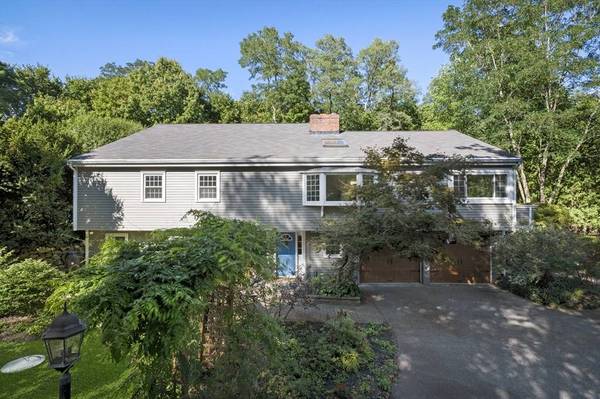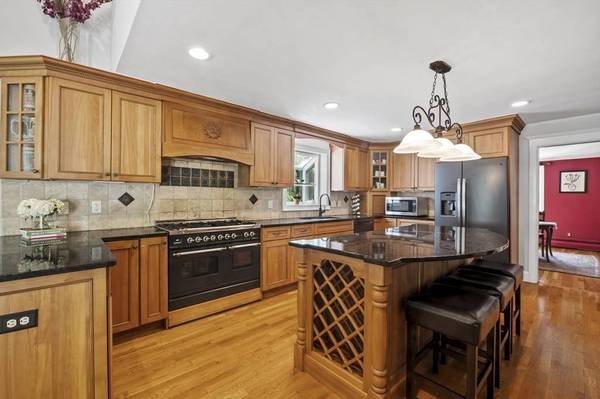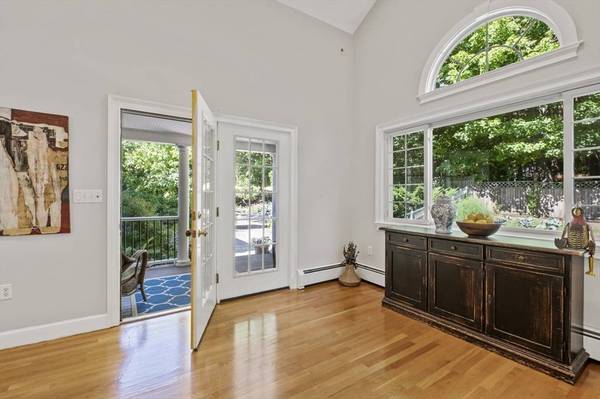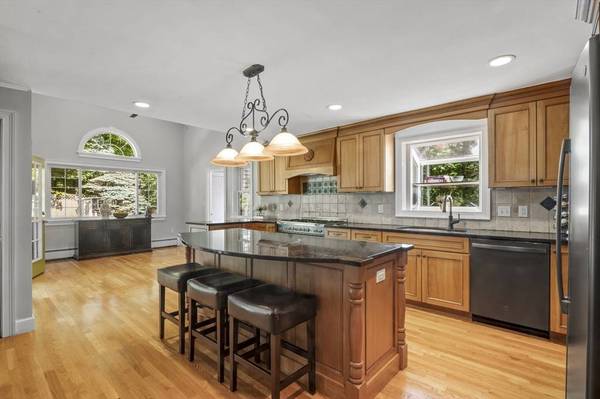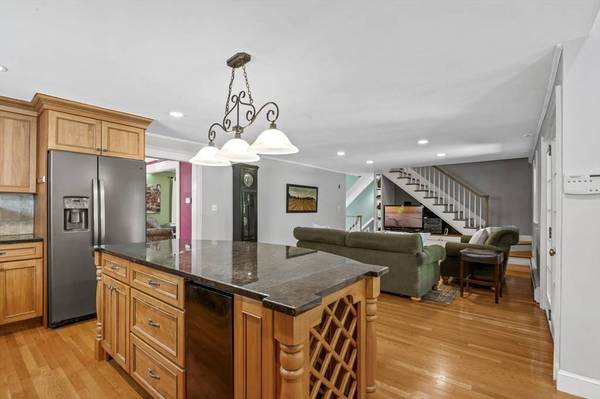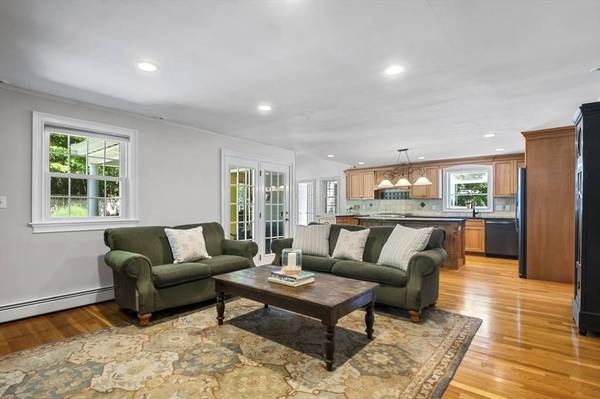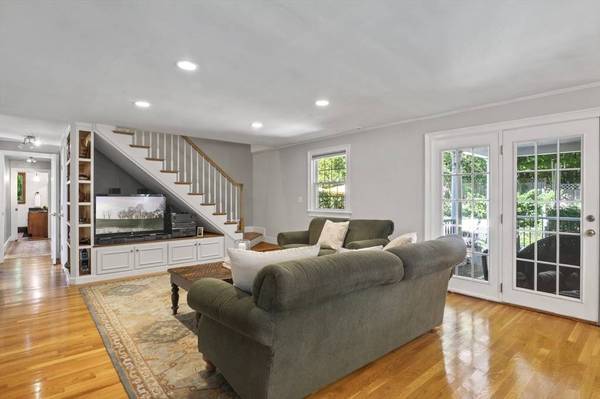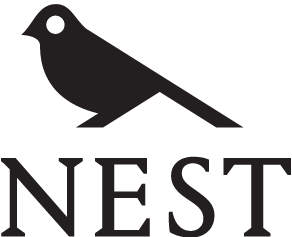
GALLERY
PROPERTY DETAIL
Key Details
Property Type Single Family Home
Sub Type Single Family Residence
Listing Status Active
Purchase Type For Sale
Square Footage 3, 591 sqft
Price per Sqft $318
MLS Listing ID 73444666
Style Other (See Remarks)
Bedrooms 4
Full Baths 4
HOA Y/N false
Year Built 1958
Annual Tax Amount $17,652
Tax Year 2025
Lot Size 1.690 Acres
Acres 1.69
Property Sub-Type Single Family Residence
Location
State MA
County Essex
Zoning R
Direction Use GPS
Rooms
Family Room Flooring - Hardwood, Deck - Exterior, Exterior Access, Recessed Lighting
Basement Full, Finished, Walk-Out Access, Garage Access
Primary Bedroom Level Third
Main Level Bedrooms 2
Dining Room Flooring - Hardwood
Kitchen Flooring - Hardwood, Countertops - Stone/Granite/Solid, Kitchen Island, Breakfast Bar / Nook, Stainless Steel Appliances, Gas Stove, Lighting - Pendant
Building
Lot Description Wooded, Level
Foundation Concrete Perimeter
Sewer Private Sewer
Water Public
Architectural Style Other (See Remarks)
Interior
Interior Features Wet bar, Bonus Room, Game Room, Home Office, Bathroom, Internet Available - Unknown
Heating Baseboard, Oil
Cooling Central Air
Flooring Tile, Carpet, Hardwood, Flooring - Stone/Ceramic Tile
Fireplaces Number 1
Fireplaces Type Living Room
Appliance Water Heater, Range, Dishwasher, Refrigerator, Freezer, Washer, Dryer, Range Hood
Laundry First Floor
Exterior
Exterior Feature Deck - Wood, Patio, Covered Patio/Deck, Pool - Inground Heated, Storage, Barn/Stable, Screens, Garden, Invisible Fence
Garage Spaces 2.0
Fence Invisible
Pool Pool - Inground Heated
Community Features Public Transportation, Shopping, Pool, Tennis Court(s), Walk/Jog Trails, Stable(s), Golf, Medical Facility, Laundromat, Bike Path, Conservation Area, Highway Access, House of Worship, Private School, Public School, T-Station
Roof Type Shingle
Total Parking Spaces 10
Garage Yes
Private Pool true
Schools
Elementary Schools Buker
Middle Schools Mrms
High Schools Hwrhs
Others
Senior Community false
Acceptable Financing Contract
Listing Terms Contract
CONTACT


