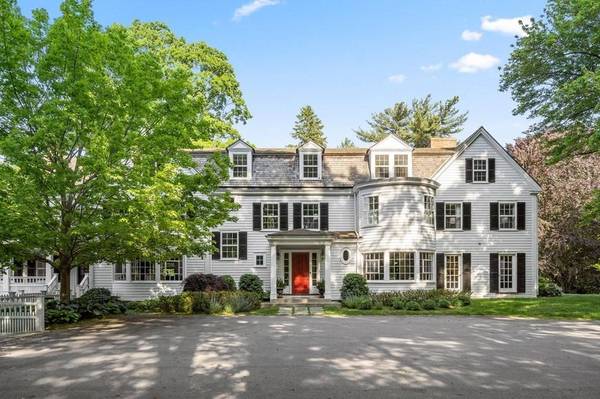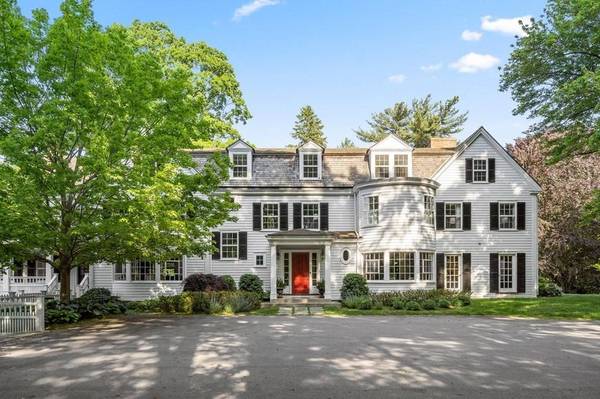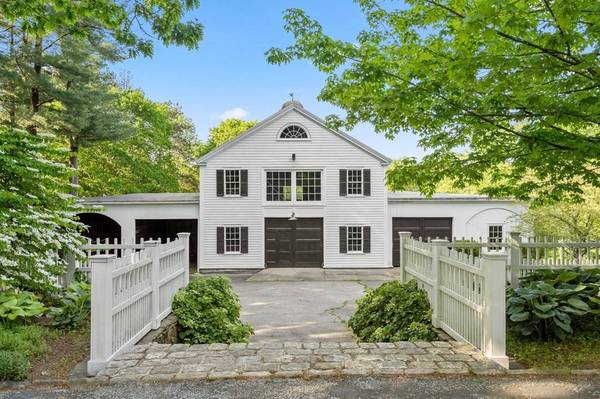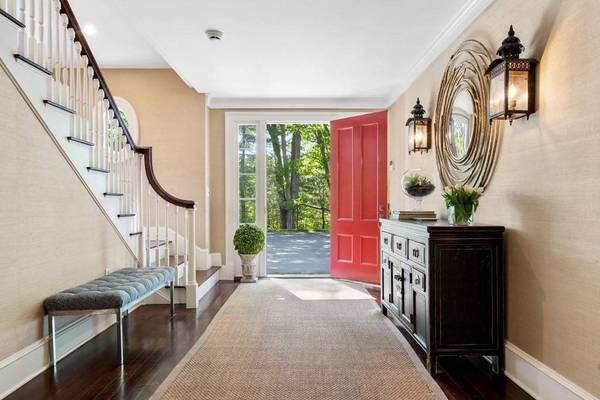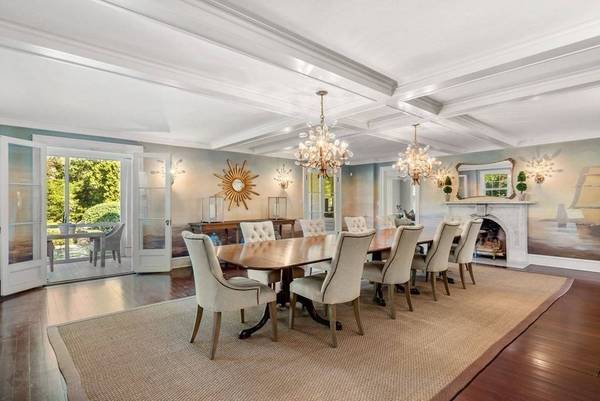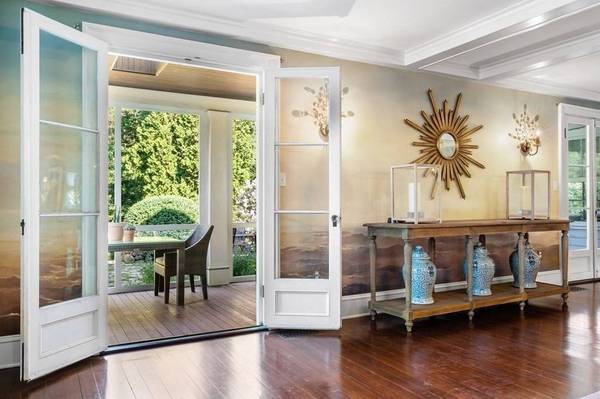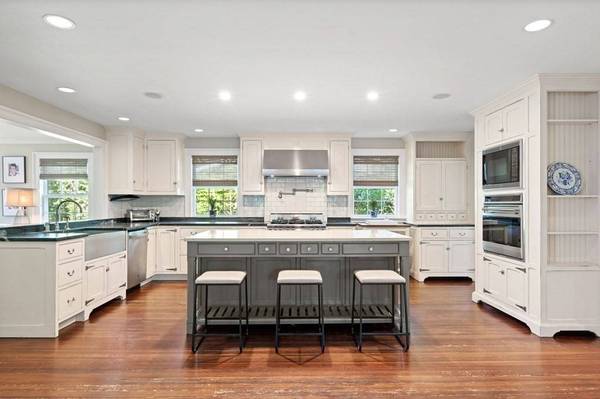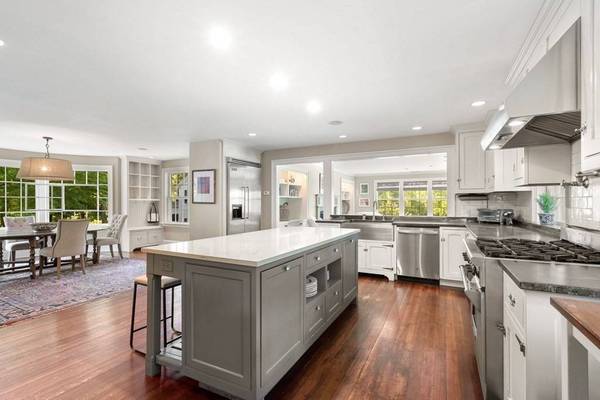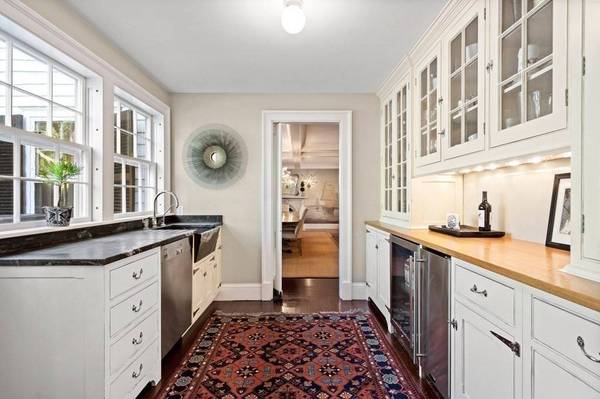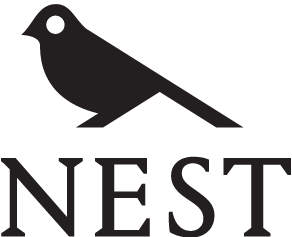
GALLERY
PROPERTY DETAIL
Key Details
Sold Price $2,995,000
Property Type Single Family Home
Sub Type Single Family Residence
Listing Status Sold
Purchase Type For Sale
Square Footage 7, 361 sqft
Price per Sqft $406
MLS Listing ID 72997414
Style Colonial, Antique
Bedrooms 5
Full Baths 5
Half Baths 2
Year Built 1870
Annual Tax Amount $49,643
Tax Year 2022
Lot Size 6.960 Acres
Property Sub-Type Single Family Residence
Location
State MA
County Essex
Zoning R1
Rooms
Family Room Flooring - Hardwood
Dining Room Flooring - Hardwood, French Doors
Kitchen Closet/Cabinets - Custom Built, Flooring - Hardwood, Window(s) - Bay/Bow/Box, Dining Area, Countertops - Stone/Granite/Solid, Kitchen Island, Remodeled
Building
Lot Description Wooded
Foundation Concrete Perimeter, Brick/Mortar, Irregular
Sewer Private Sewer
Water Public
Interior
Heating Baseboard, Oil
Cooling Central Air
Flooring Tile, Hardwood
Fireplaces Number 6
Fireplaces Type Dining Room, Family Room, Living Room, Master Bedroom
Laundry Second Floor
Exterior
Exterior Feature Professional Landscaping, Outdoor Shower
Garage Spaces 2.0
Community Features Shopping, Pool, Tennis Court(s), Walk/Jog Trails, Medical Facility, Conservation Area, Highway Access, House of Worship, Private School, Public School, T-Station, Sidewalks
Utilities Available for Gas Range
Roof Type Wood
Schools
Middle Schools Miles River
High Schools Hwrhs
Others
Acceptable Financing Contract
Listing Terms Contract
SIMILAR HOMES FOR SALE
Check for similar Single Family Homes at price around $2,995,000 in Wenham,MA

Active
$2,650,000
5 Main Dr, Wenham, MA 01984
Listed by Lanse Robb of LandVest, Inc., Manchester -by-the-Sea5 Beds 4.5 Baths 5,998 SqFt
Active
$2,395,000
2 Lily Lane, Wenham, MA 01984
Listed by The Sarkis Team of Douglas Elliman Real Estate - The Sarkis Team4 Beds 3.5 Baths 4,690 SqFt
new
$1,450,000
47 William Fairfield Dr, Wenham, MA 01984
Listed by Patrick Roddy of Keller Williams Boston MetroWest4 Beds 2.5 Baths 3,615 SqFt
CONTACT

