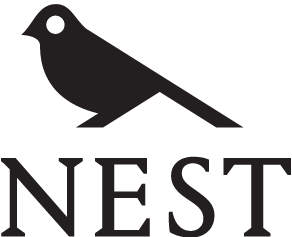
GALLERY
PROPERTY DETAIL
Key Details
Sold Price $2,000,000
Property Type Single Family Home
Sub Type Single Family Residence
Listing Status Sold
Purchase Type For Sale
Square Footage 5, 376 sqft
Price per Sqft $372
Subdivision Argilla Road
MLS Listing ID 72936692
Style Cape
Bedrooms 5
Full Baths 5
Half Baths 1
Year Built 1973
Annual Tax Amount $16,112
Tax Year 2021
Lot Size 7.540 Acres
Property Sub-Type Single Family Residence
Location
State MA
County Essex
Zoning RRA
Rooms
Family Room Bathroom - Full, Vaulted Ceiling(s), Closet/Cabinets - Custom Built, Flooring - Hardwood, Balcony / Deck
Dining Room Closet/Cabinets - Custom Built, Flooring - Hardwood
Kitchen Beamed Ceilings, Vaulted Ceiling(s), Flooring - Hardwood, Dining Area, Countertops - Stone/Granite/Solid, Exterior Access
Building
Lot Description Cul-De-Sac, Corner Lot, Wooded, Additional Land Avail., Cleared, Marsh
Foundation Concrete Perimeter
Sewer Private Sewer
Water Public
Interior
Heating Forced Air, Oil, Hydro Air, Hydronic Floor Heat(Radiant)
Cooling Central Air
Flooring Wood, Tile, Carpet, Marble, Hardwood, Flooring - Hardwood, Flooring - Stone/Ceramic Tile, Flooring - Wall to Wall Carpet
Fireplaces Number 4
Fireplaces Type Dining Room, Living Room
Laundry First Floor, Washer Hookup
Exterior
Exterior Feature Balcony, Rain Gutters, Sprinkler System
Garage Spaces 3.0
Community Features Public Transportation, Shopping, Park, Walk/Jog Trails, Stable(s), Conservation Area, Private School, Public School, T-Station
Utilities Available for Electric Dryer, Washer Hookup
Waterfront Description Beach Front, Bay, Ocean, River, 1/2 to 1 Mile To Beach, Beach Ownership(Public)
View Y/N Yes
View Scenic View(s)
Roof Type Shingle, Rubber
Schools
Middle Schools Ipswich
High Schools Ipswich
Others
Acceptable Financing Contract
Listing Terms Contract
SIMILAR HOMES FOR SALE
Check for similar Single Family Homes at price around $2,000,000 in Ipswich,MA

Active
$1,299,900
24 Primrose Lane #24, Ipswich, MA 01938
Listed by Carrie Cole of Coldwell Banker Realty - Haverhill3 Beds 3.5 Baths 2,851 SqFt
Active
$1,025,000
22 Sagamore Rd, Ipswich, MA 01938
Listed by Charlotte Luber of Compass4 Beds 3 Baths 2,202 SqFt
Active
$1,225,000
4 Sheppards Way, Ipswich, MA 01938
Listed by Linda Hayes of William Raveis R.E. & Home Services4 Beds 2.5 Baths 2,957 SqFt
CONTACT









